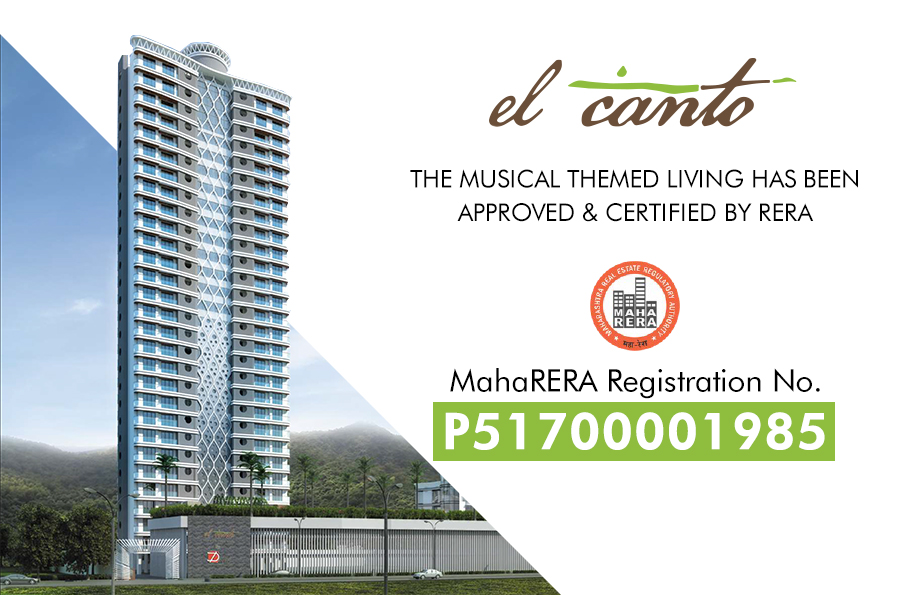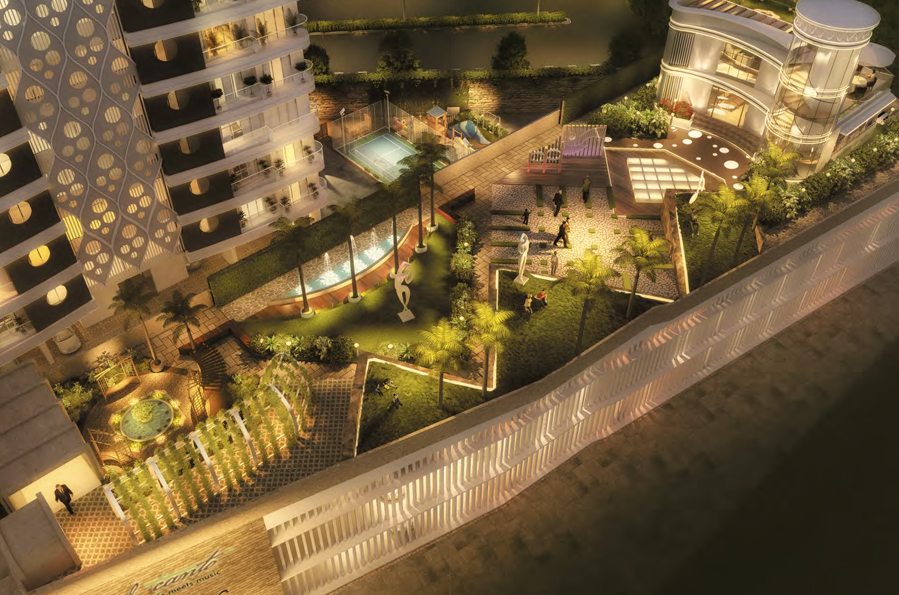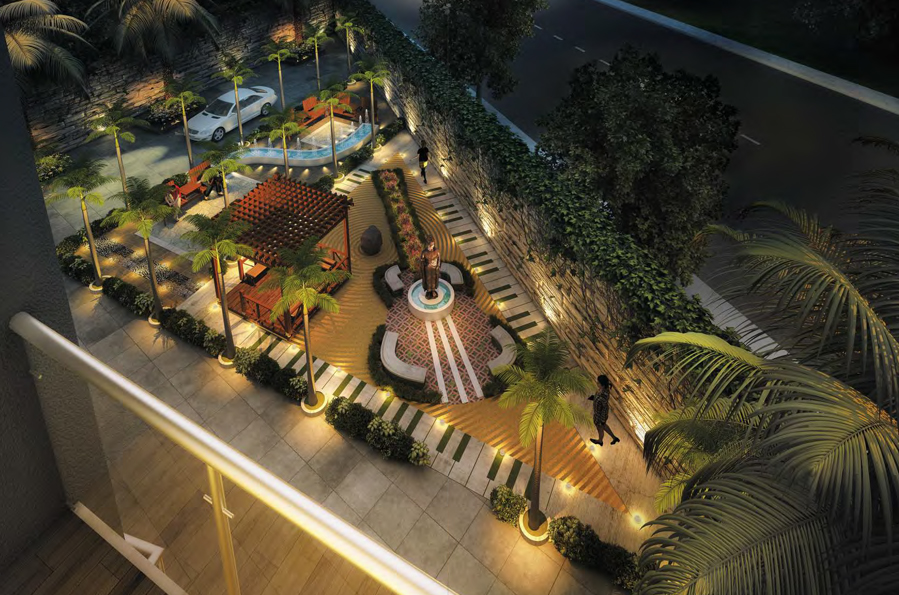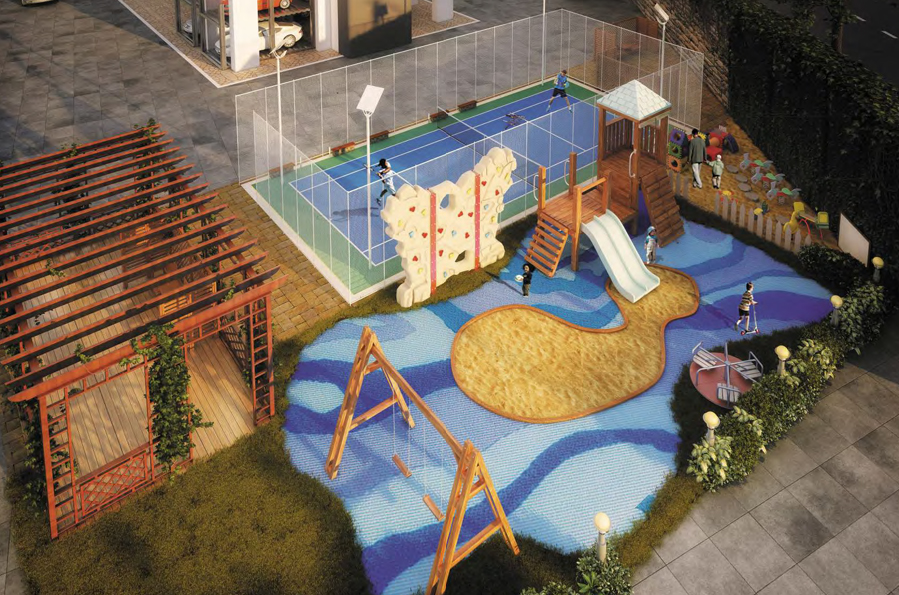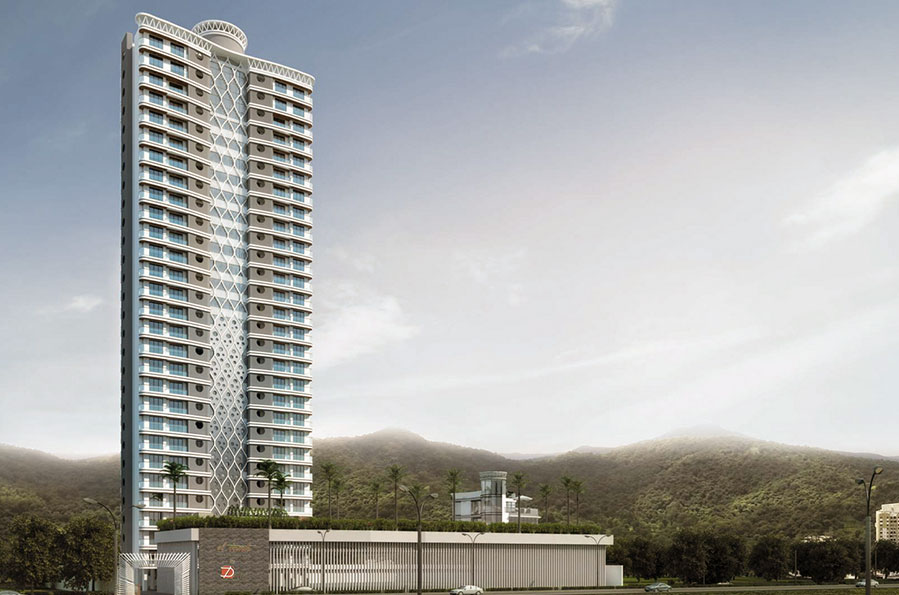Residential > Elcanto > Overview
Residential > Elcanto > Overview
THANE’S FIRST
MUSICAL THEMED living
PROJECT HALLMARKS
- A grand tower of 28 storeys
- Ultra-luxurious 2 BHK homes with pre-certified IGBC-Gold accreditation
- Strategically located 400 Mtrs. off Ghodbunder Road, adjoining Waghbil Naka
- Adorned with one-of-its-kind musical lifestyle features on ground & podium level
- Spacious apartments with private sundeck
- Astronomical deck for mesmerising views
- Construction Times Awards 2015 – Best Upcoming Residential Project
Residential > Elcanto > Features
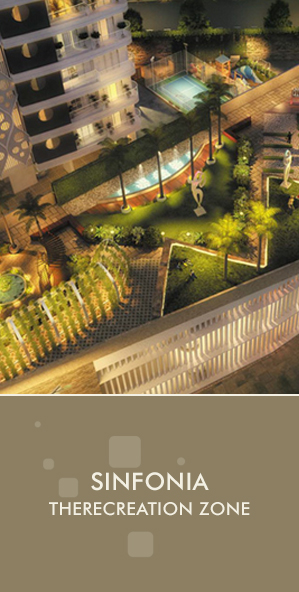
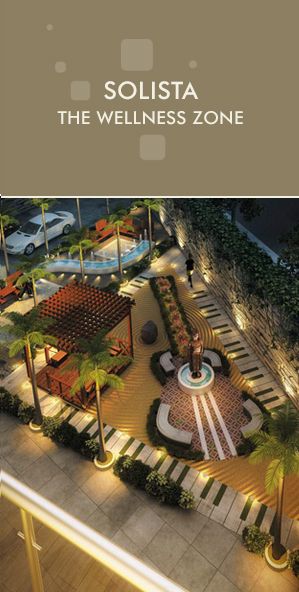
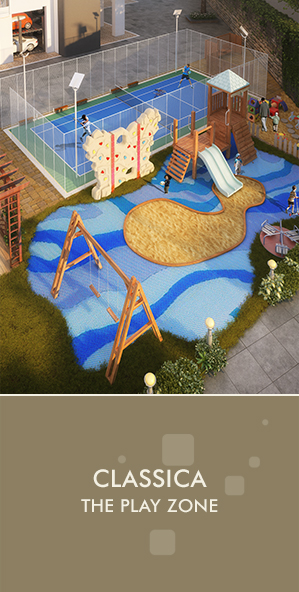
Residential > Elcanto > Features
music inspired
health & recreation
features
SINFONIA- The recreation zone
- Clubhouse with Air-conditioned gymnasium
- Party lawn with stage
- Party terrace with rooftop cafeteria
- Musical fountain garden
- Indoor Games with Chess, Carrom, T.T.
- Karaoke Room
- Sloping Lawn
- Tunnel pathway with Creepers
- Elevator for podium garden
SOLISTA- The wellness zone
- Guitar shaped Sculpture Garden
- Piano themed musical jogging track
- Acupressure pathway
- Senior citizens gazebo
- Children’s activity & hobby room
- Business centre with conference facility
CLASSICA- The play zone
- Multipurpose Court for Basketball, Lawn Tennis, Volleyball, Badminton etc.
- Kids Play Area with scribbling wall
- Toddlers Activity Zone
- Rock Climbing Wall
Residential > Elcanto > Specifications
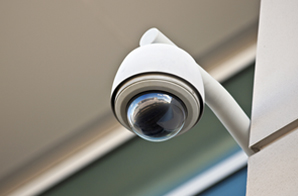
Security Camera
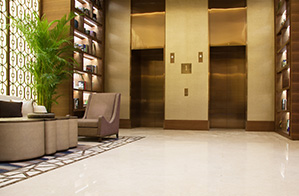
AIR-CONDITIONED ENTRANCE LOBBY
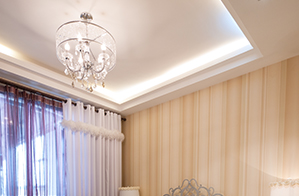
false ceiling
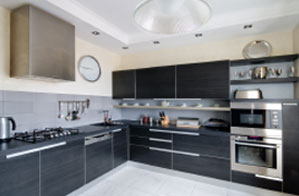
Well-planned kitchen

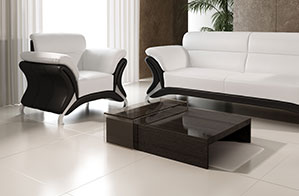
Vitrified tiles flooring
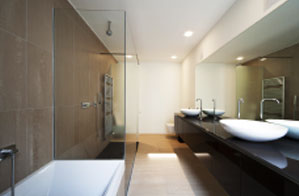
Elegant bath fittings
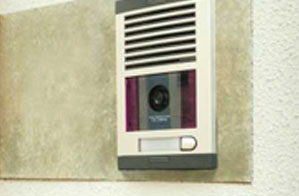
Video door phone
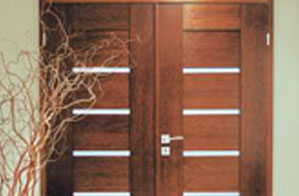
Decorative main door
Residential > Elcanto > Specifications
thane’s 1st musical
themed living
TOWER FEATURES
- Exclusive building & podium elevation
- Air-conditioned entrance lobby
- Designer floor lobby
- High-speed elevators
- Generator backup for common areas
- Fire sprinklers, sensors, alarms
- Society office
INTERNAL FEATURES
Living Room and Dining- Vitrified tiles flooring
- Decorative main door with laminate
- Anodised aluminium sliding windows
- Separate dining area
- False ceiling
- Video door phone
- Vitrified tiles flooring
- French windows
- Separate wardrobe area
- Well-planned kitchen with seperate utility space
- Vitrified tiles flooring
- Granite platform with S.S. sink & service platform
- Provision for exhaust fan
- Designer tiles
- Premium sanitary-ware
- Elegant bath fittings
- Concealed copper wiring
- Adequate points and modular switches
- Circuit breaker ELCB
- Inverter point provision
- Concealed piping system in kitchen and all toilets
Residential > Elcanto > Location Standpoints
Residential > Elcanto > Location Standpoints
a natural
paradise of
conveniences
- Waghbil Naka - 0.3 km
- Suraj Water Park - 0.5 km
- Restaurants & Banquet Halls - 0.5 km
- Car & Bike Showroom - 0.5 km
- Tikuji Ni Wadi - 2.5 kms
- Temples in vicinity
- Super markets - 0.5 kms
- D Mart - 1 km
- Hypercity - 2.5 km
- R-Mall - 2.5 kms
- Viviana Mall - 7 kms
- Big Bazaar - 5.5 kms
- Hiranandani School - 1.5 kms
- Muchhala Polytechnic - 2 kms
- Parshvanath College - 2.5 kms
- Hiranandani Hospital - 2 kms
- Vedanta Hospital - 3 kms
- Jupiter Hospital - 06 kms
Residential > Elcanto > Location
Residential > Elcanto > Location
Get back to us with your comments and queries by filling up the enquiry form or simply mail us at elcanto@dedhiagroup.com







